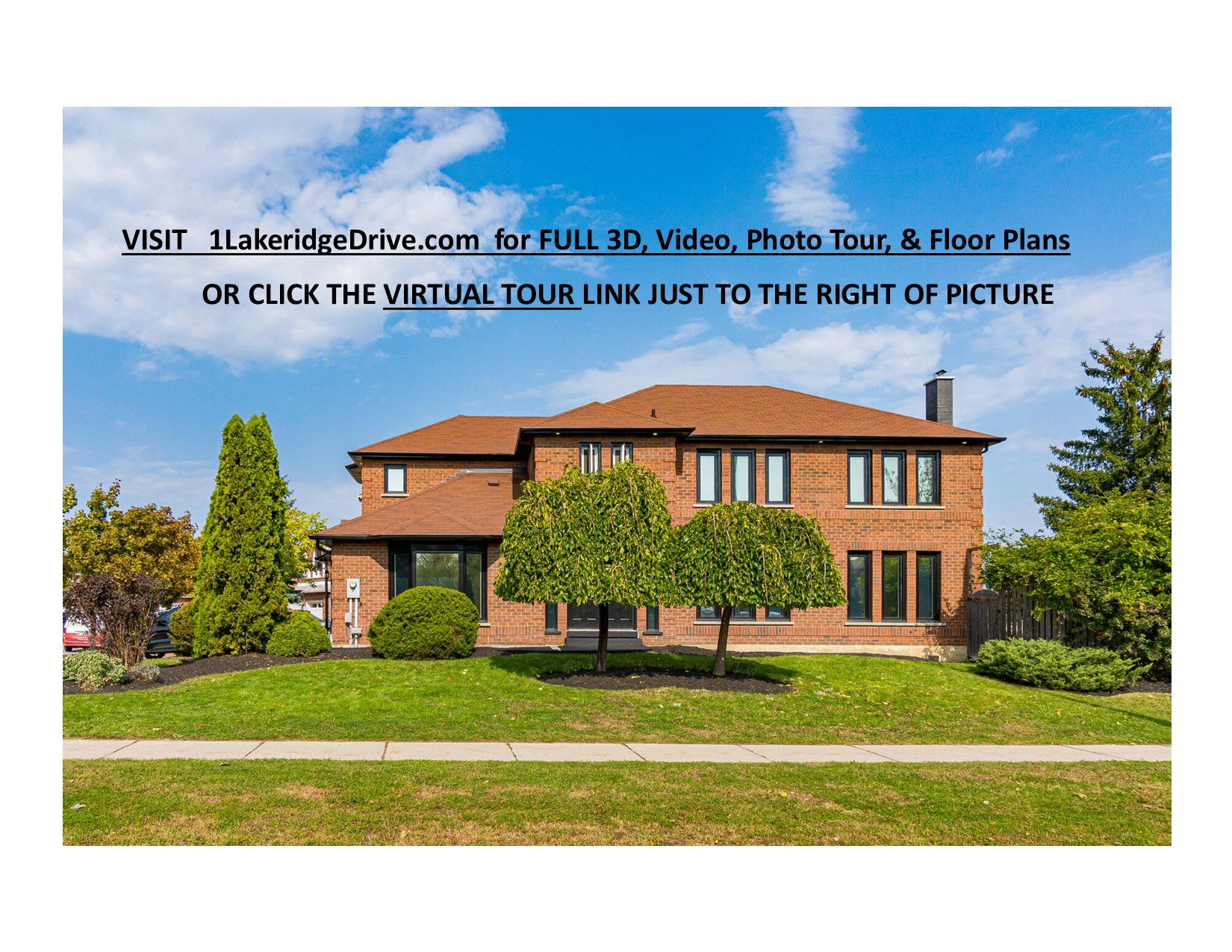

1 Lakeridge Dr (Vodden and Lakeridge)
Price: $1,189,000
Status: Sold
MLS®#: W4966362
- Tax: $6,311 (2020)
- Community:Westgate
- City:Brampton
- Type:Residential
- Style:Detached (2-Storey)
- Beds:4
- Bath:3
- Size: 2,863 Sq Ft
- Basement:Full (Unfinished)
- Garage:Built-in (2 Spaces)
- Age:16-30 Years Old
Description
Fully Renovated 4 Large BEDROOM 3 BATHS 2 FULL RENO’d 2863 Sq Feet of Luxury
Have you been looking for that perfect home, offering you a balance of modern and yet timeless design. If you crave the finest features, yet don’t want the headache of a major renovation, and just want to move into your dream home, giving you a great sized lot, privacy, and no neighbors behind you….then look no further.
Stepping thru the new front doors and porcelain tiles, you will notice right away the amazing materials and features of the open concept floor plan, and an abundance of natural light, which is regulated by remote, voice controlled, or timer control on an Alexa enabled system to fully or incrementally open and close the Lutron automated shades in both main area, office, and master bedroom. The integrated Nest thermostat, security camera system and safety systems keep the home cozy and safe.
Luxurious engineered wide plank hardwood floors, family sized island and entertainment area is perfect for entertaining and engaging with the largest of family gatherings.
The heart and focal point of this home like many others, is truly the kitchen, the pulse of style and creature comforts.
Nothing has been overlooked to make this a well designed luxury home in both function and form and a breathtaking background for years to come.
The striking contrast of the modern black & white kitchen , high quality shimmering Parada cabinets complete with gorgeous thick white natural stone counter, and matching backsplash, hidden top mount electrical outlets and chiseled undermount sink adds both seamless design and ease of use.
Both functionally, visually stimulating and superior… the kitchen additionally has stunning integrated LED lighting, an uber impressive and a stylish LED infinity mirror panel, and a central vacuum toe kick inlet.
Hidden systems including pantry, disposal, ventilation, dishwasher, and cantilever upper cabinets make this a hub begging for attention.
If that’s not enough, state of the art Stainless Steel Appliances set this space ablaze with the 3 zone fridge which has a built in camera and monitoring system that can be logged into while out shopping, without having to go home to take inventory. The Induction Cooktop, built in retractable seamless hood fan and Counter, smart Microwave & Built-in Oven and hidden Dishwasher is all a work of art and provides a safe and ample surface to prepare mouth watering meals, and look good doing it.
Cook while chatting with friends at the huge island with designer lighting, or nestled in front of the newly reconstructed fireplace or catch up on world events by mounting your tv on the adjustable tv platform above.
The main floor private office provides a quiet yet accessible work space ideal for the modern work from home family, suitable in size to accommodate two workspaces.
Exiting and entry to the home is a breeze thru the new front doors, or the garage entry via the Mudroom and Laundry room with Samsung Dual Wash and Dry zone Top Load Clothes Washer and Dryer, and Central Vacuum System, Making clean up a snap.
The automated LED Potlights, Accent lighting, and switches thru-out the home are also voice activated, so no need to walk to each wall plate when entering or exiting, just provide voice commands to turn on/off individual or zones….Simplifying and making your life more efficient, as well as your home.
New Solid oak stairs and rails have been created, sweeping to left to the large 2nd floor family room, perfect for separate or private entertaining and play space, which could also be converted to a 5th bedroom. All while giving privacy to the 4 generous bedrooms which are great for the growing family and guests alike. Sure to please the kids. So inviting, Your Guests may never want to leave.
Both the second floor bathrooms have been exceptionally and fully renovated with new tile, separate shower, tub, dual vanity and gorgeous lighting and plumbing fixtures. Nothing to do here, but melt away your cares and relaxing in your own spa like retreat. You will love the privacy your back yard provides, with views from your backyard, walking trails, park and Parr lake are mere steps away,
There is not doubt your new home will be the topic of conversation and hours of fun, showcasing and touring the home with family and friends. Always something new to see, Come settle in and enjoy your life, no work to do.
Want to learn more about 1 Lakeridge Dr (Vodden and Lakeridge)?

Ryan M Podnar REALTOR�
ROYAL LEPAGE REAL ESTATE ASSOCIATES, BROKERAGE
CREATING MEMORABLE EXPERIENCES AND CLIENTS FOR LIFE
Real Estate Websites by Web4Realty
https://web4realty.com/
